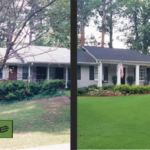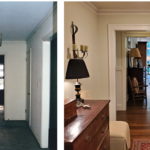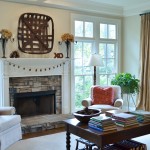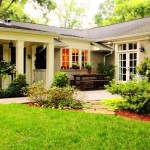Our 1960s Ranch Renovation: Interiors #1 | The History & Whys for Renovating
When we did our post on the renovation of our front elevation (Rebirth: Our 1960s Ranch House Renovation) we had no idea how many people would ask about the interiors.
So we decided to tell the “interior renovation story” through a series of posts. Some may ask how this has anything to do with redeeming your ground … but I assure you it does. As you’ll see in this post and those that follow, a good bit of what we did inside was to connect the visual and functional flow between our indoor and outdoor spaces — drawing us outside more … and while inside, helping us appreciate our spaces outside more. Again, you’ll see … just keep reading.
Let me start with a little bit of history.
Where It All Started
When we first saw what would become our eventual home it had just come on the market. At the time the granddaughter of the original owner lived there … and nothing had been done to it since the days of grandma. Like nothing … since 1963. It needed a lot of work.
But we were just a few months away from getting married … and since we still had a wedding to plan & a married life to begin, I knew if we wanted to actually get to the altar in one happy piece, buying this fixer-upper was not be a wise move. So we passed.

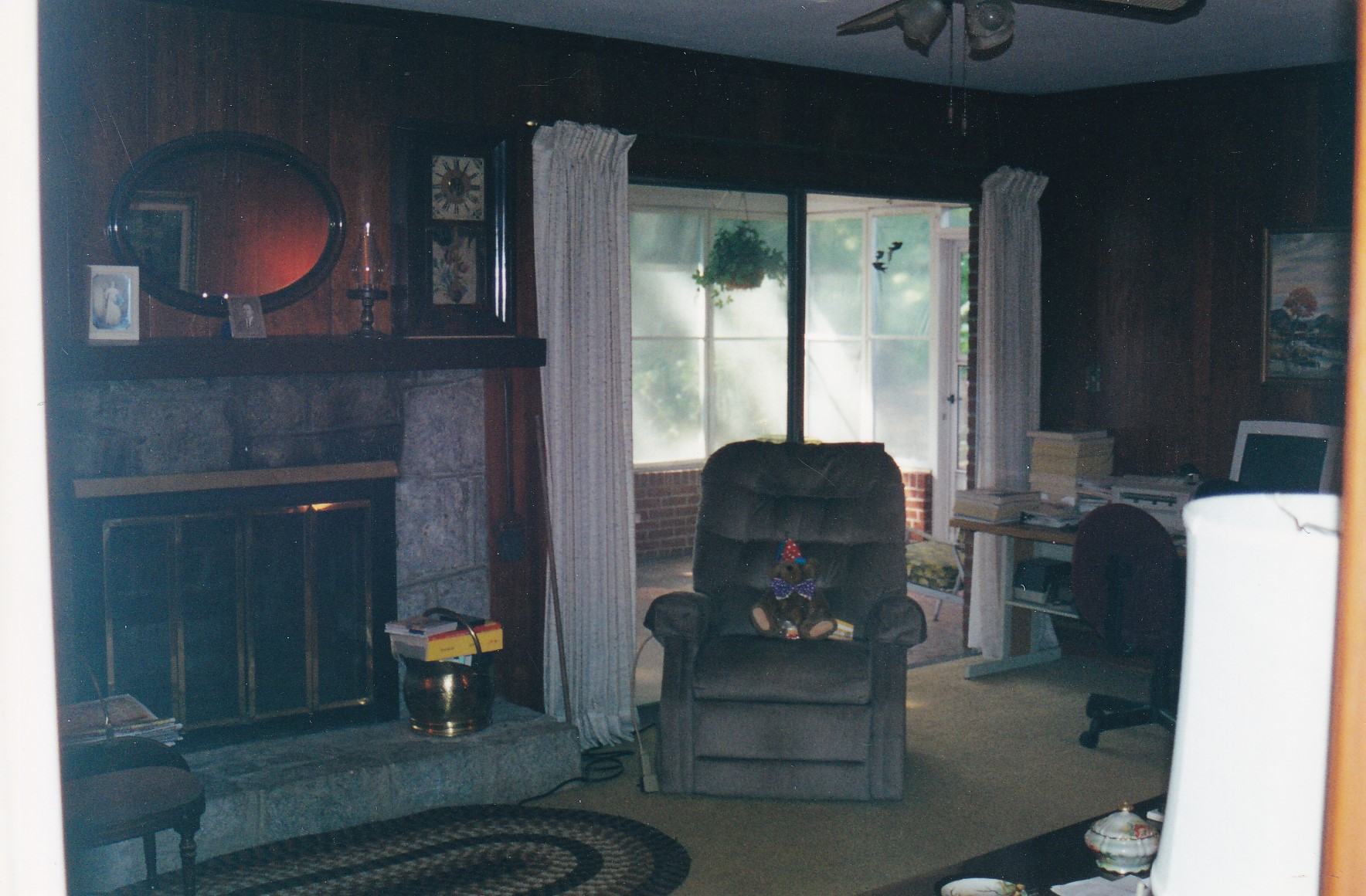
After the wedding, honeymoon, and a few more months as husband & wife … fortunately for us, this ‘60s lady was still on the market and the price had dropped — likely because few people (or no one) could see past the overgrown yard or the original appliances or the brown and rust colored wall-to-wall carpet or the lovely bathroom tiles (e.g., baby blue & harvest gold) or the chopped up flow from room-to-room. But we could. We had a vision and knew it had “good bones” (like most ranches) … but just needed a good bit … a whole-heck-of-a-lot-of bit … of TLC.
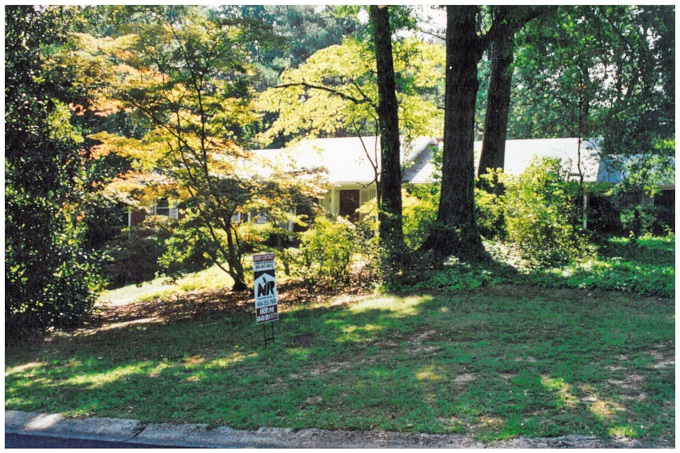
So as 4-month newlyweds we took the plunge and made her our own … first, and still only, home. Our 6-month apartment lease still had 2 months left, so we took that time to start putting a little bit of lipstick and rouge on the proverbial pig.
Our Home 1.0
The night of closing we tore down the wall between the kitchen & the den … and then spent every spare minute until our lease was up to make her move-in-ready.
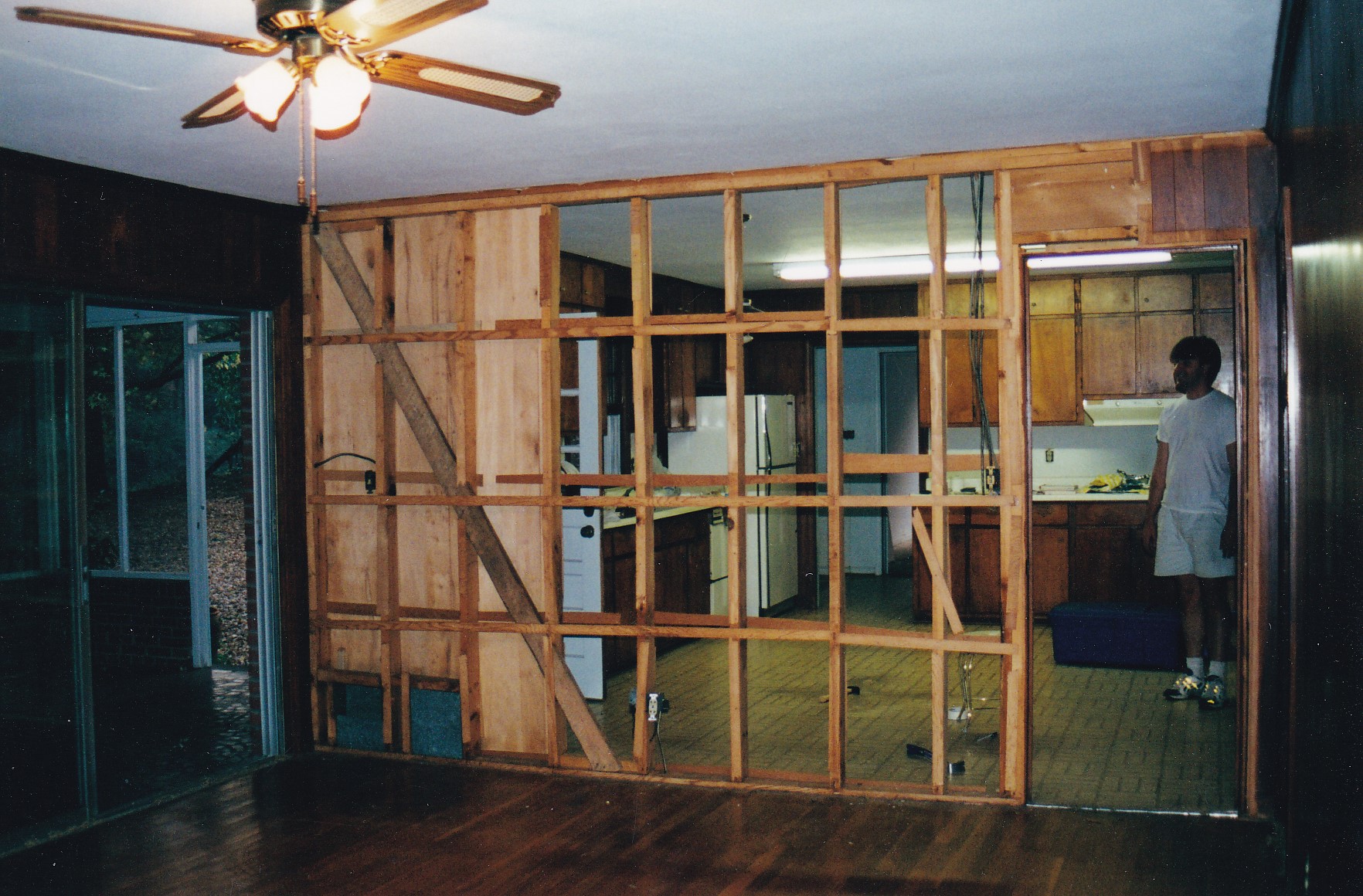
We …
- Painted every square inch of the walls (including the flimsy paneling in the den), ceiling, and trim (I guess it was stylish in the 60s to paint the trim the same color as the walls … or maybe not?).
- Replaced the sliding glass door in the den with French doors.
- Ripped our the carpet in all the “public spaces” to find hardwoods underneath (bonus!).
- Pulled up the linoleum (and extra sub-floor ???) in the kitchen and feathered in new hardwoods into the old hardwoods in the den – then refinished all the hardwoods throughout the house.
- Added can lights in the kitchen where the incandescent lights once were … and a few more.
- Painted the kitchen cabinets … that must have been built onsite because every drawer & every cabinet door was a different size. Switched out the hardware.
- Tiled the counter-tops because it was cheap and we thought it might look cool. We should have thought longer. (No offense if you have tiled counter-tops … ours just didn’t turn out looking as cool as we had hoped and the thick grout was almost impossible to clean.)
- Replaced the sink and appliances … well all of them but the retro-stove because we also thought it looked cool. Unfortunately it died within weeks of moving in. Doh! Fortunately we had replaced the cook-top with a range … so we were good there and we just used the retro-oven as another place to store food(!).
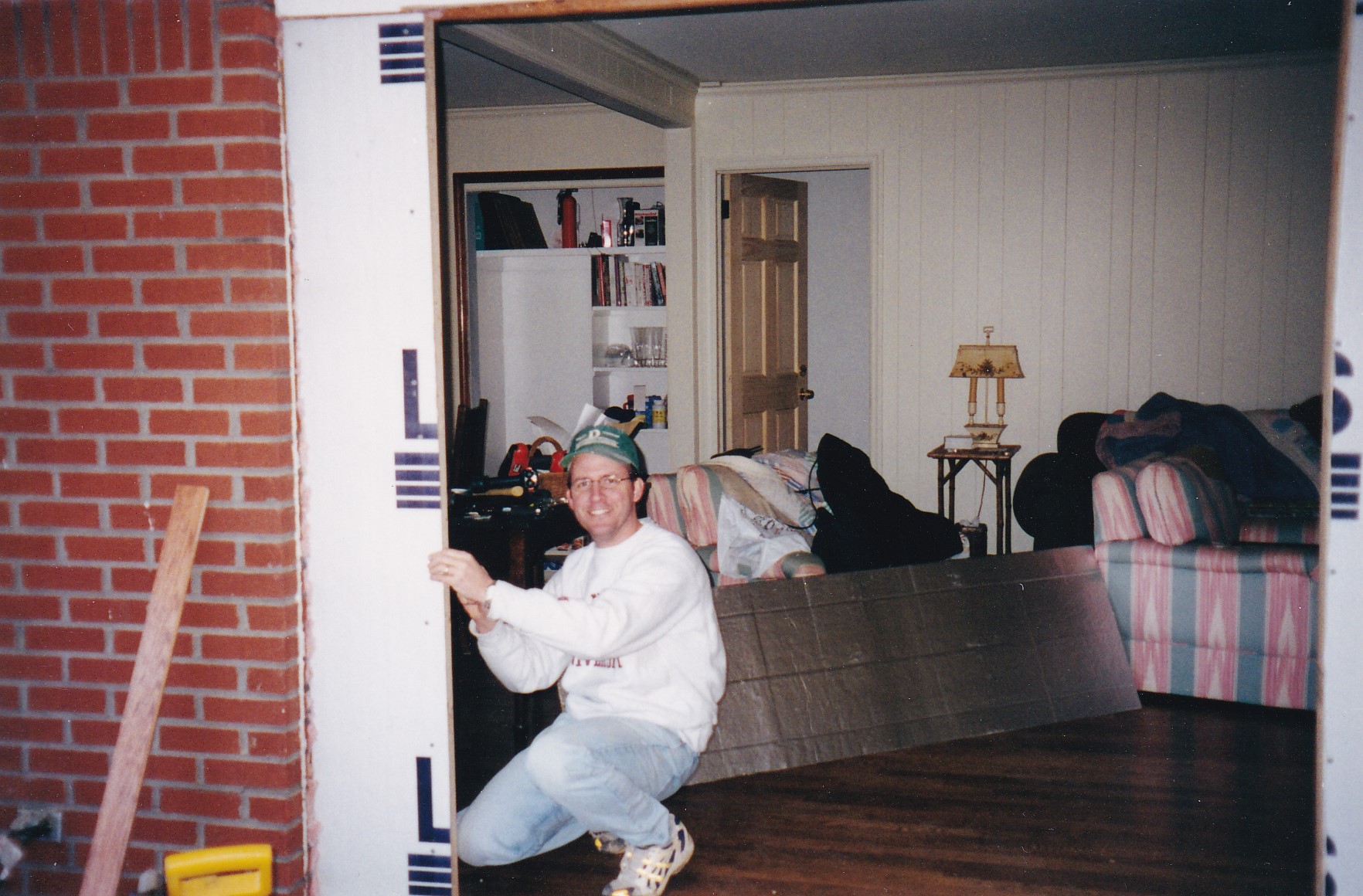
Phew! A lot of work, but our house was becoming a home. Unfortunately we weren’t able to get all the above done before our lease was up (so much for move-in-ready!). So we still had several weeks of cooking in a toaster oven & microwave … and washing our dishes in the tub. Which made for great newlywed stories to tell our girls, whether they wanted to hear them or not!
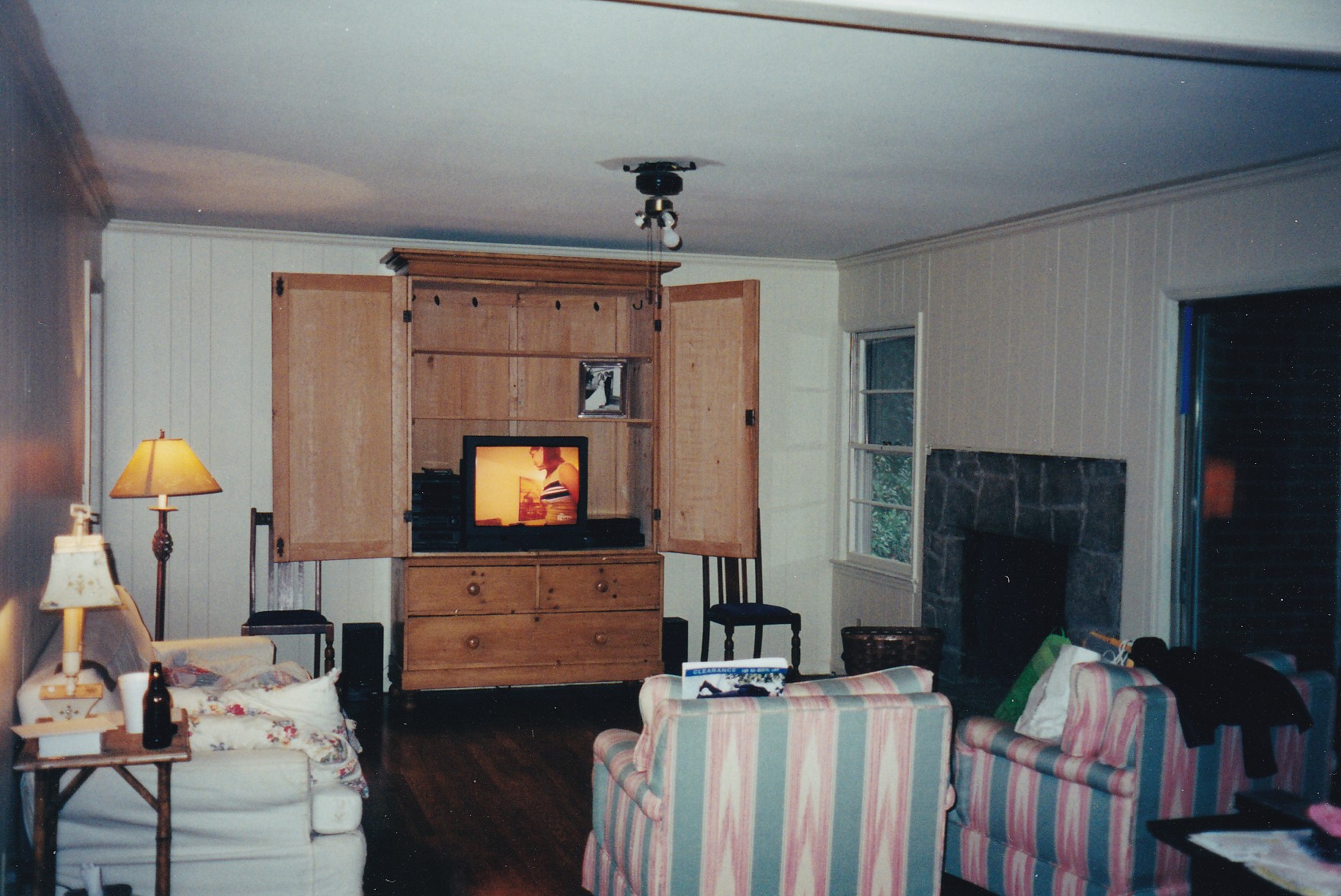
To Stay or Not to Stay
We did a few other things here and there (in addition to turning our attention to the outdoor spaces), but that’s for the most part what we did the first 5 years of living in our home.
But over time, after having our first daughter and getting ready for our second, there were a few things we wished were different. So we asked ourselves: Should we move or stay-put and transform our home into something that would bring us into at least the next season of our lives?
We had grown to love our community, the location of our home relative to other places in Atlanta, our yard … and we definitely saw even greater potential for our home. So we decided to stay … making our starter home into potentially our forever home.
That may sound boring to some … and although I would love the opportunity to transform another diamond in the rough, and may someday … but, living in one home for almost 20 years now, allowing it to grow and change with us, has brought a deeper sense of grounding to our lives … added a storied texture to our family story. So much so that both of our girls tell us that we can never move … even after they launch into lives of their own. And if we do, one of them would move in with their family. This is our home … in every since of the word … past, present, and potentially way into the future.
[Aside: Which reminds me of a post I did years ago about the song by Miranda Lambert, The House the Built Me. Check it out if this sentiment resonates with you.]
But I digress … so back to making this our forever home.
Our Wish List for Home 2.0
After deciding we were here for the long haul we came up with a wish-list to take our home from Home 1.0 to Home 2.0.
- Britt was tired of getting saw dust in her pots & pans in the lower cabinets from the drawers above rubbing against the slides each time we used them. So she wanted a new kitchen … or at least new cabinets!
- Not wanting to continue sending our guests to our 3-year-old’s bathroom, she also would like to have a ½ bath in our home’s “public spaces.”
- Only strangers really came to our front door … which was more than fine. But friends & family would typically enter our home by going through the carport, through the laundry room, and into the kitchen (good thing they were good friends & family!). So Britt always dreamed of having a back door coming off a back porch.
- We only had one child at the time, but we dreamed of having more. Regardless, with no children, one child, or more we definitely saw a need to have a place where we could throw things down or hang things up as soon as we walked in the house … in a way that all that stuff looked like it should be there. So we added a mudroom to the list.
- Being the outdoor guy … and having spent a ton of time redeeming my ground outside (see what I did there?!?) it pained me that we had dinky windows and deep eaves, which were typical of 60s ranches. Not only did that reality limit our views to all the special spaces I had created outside, it also limited the amount of natural light that could eek in. So I wanted windows … more and bigger windows.
- We also liked to have friends over and host parties … and looking forward, we wanted our house to be the house where our kids and their friends would congregate. But unfortunately, at the time, if we had more than 2 couples + kids over we felt pretty cramped … no, really cramped. So we believed that our den needed to effectively double in size to become the great room we were looking for.
- Lastly … and less importantly, but while we were at it we wanted to convert our 3-sided carport into a garage by effectively slapping a garage door on it.
From Wish List to Plans
Not a short list, I know … but if budget allowed, we could have easily moved our renovating minds out of the “public spaces” down the hall into our bedrooms & bathrooms (e.g., Britt’s & my bathroom is not much bigger than a phone booth … still is), down into the basement, and heck … we could throw off the roof and add a few bedrooms upstairs. But our budget didn’t allow … so we stopped there.
With our wish list in hand (or stuck in my pocket) we had our friends, Steve & Cheri, over for dinner … Steve just happened to be an architect (KempHall Studio). Hmmm? Sure, we enjoyed having dinner with our friends, but I clearly had an ulterior motive in mind and that was apparent after about 97 seconds.
Steve sketched out a couple of sketches on the literal back of a napkin … and that’s all it took. Well, it took a lot more … but we quickly and officially hired Steve to draw up some real plans. And not only did he expertly craft all of our wishes (and then some) into a design for our Home 2.0, he rendered an elevation of Home 3.0 (adding a 2nd floor).
Let the Renovation Begin!
So the weekend before our 2nd daughter was born we moved out of our home and into Britt’s parents’ home … where she grew up … specifically into her teenaged bedroom. It was tight, but we were thankful – not only for not having to pay both a mortgage & rent, but also for my in-laws’ entertaining/caring for our 3-year-old daughter so that we could focus more on our new baby girl.
That was the end of February and we were there until the end of August … 6 months. Our renovation story wasn’t typical … we actually really enjoyed it and the project stayed on budget and on time.
Buuuuuuuuut now … … … you’ll have to wait for the other posts I’ll do by room to see how things turned out inside. Psych!!!
Stay tuned & take care,

PS: But here’s a teaser … our kitchen before & after … with the window and fridge essentially in the same position. Stay tuned for more!
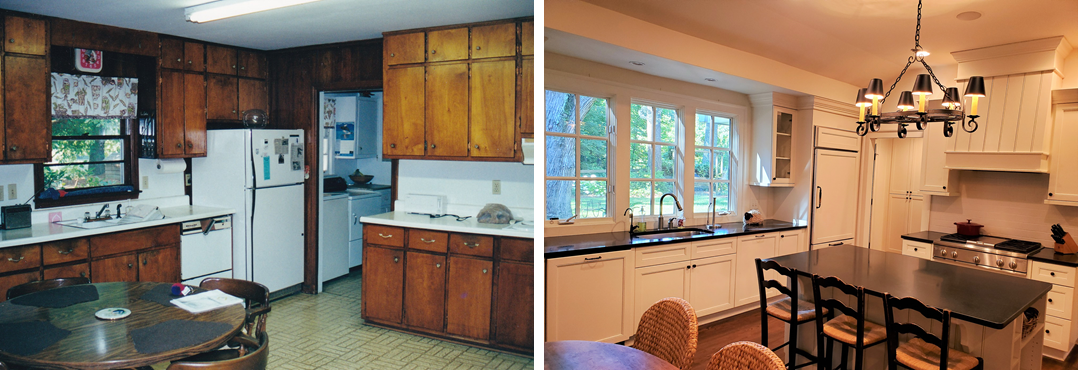
You may also enjoy these posts from RYG ...
If you're not already subscribed to RYG and want to get periodic updates, links to new posts & other ground redeeming info ... just enter your email address below. Easy as that!

