Our 1960s Ranch Renovation: Interiors #3 | Great Room Remodel
Besides maybe what we did in our kitchen (see upcoming Post #4), the greatest impact from a visual and functional perspective of our 1960s ranch renovation was the transformation of our small den into a Great Room.
![]()
Super-Size It!
As you read in Post # 1 of this series, one of the primary things we wanted to accomplish with our renovation was to create a space big enough so that we we wouldn’t feel so ramped when we had more than four other people over. And although reflowing some of the rooms (by changing/adding/widening doorways) made our home feel bigger, it still wasn’t actually bigger. The only place where we actually added to the footprint of our home was in the den. We doubled its size from 13’ x 19’ to 19’ x 26’.
We also raised the ceilings from 8’ (typical of ‘60s ranches) to 10’. This added volume provided an even greater sense of margin when more people were gathered there.
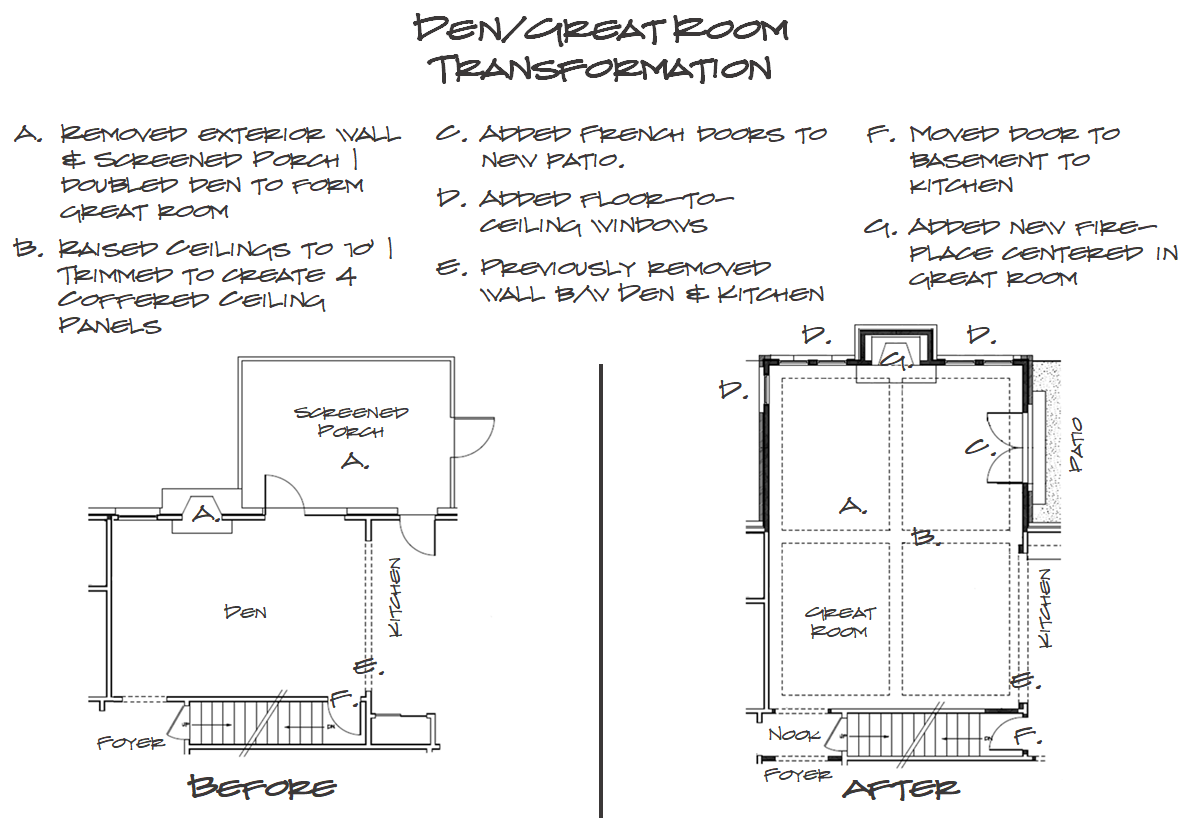
You can actually see a bit of the story of this transition by looking up at the ceiling. In order to increase the size of our den in a more cost-effective way we kept the header of the original exterior wall of our home intact. Then, to make sense of the header that hung below the now 10’ ceiling … and to add some architectural interest to the room … we wrapped it with trim and then bisected and surrounded the room with the same boxed/trimmed treatment to create a coffered ceiling.
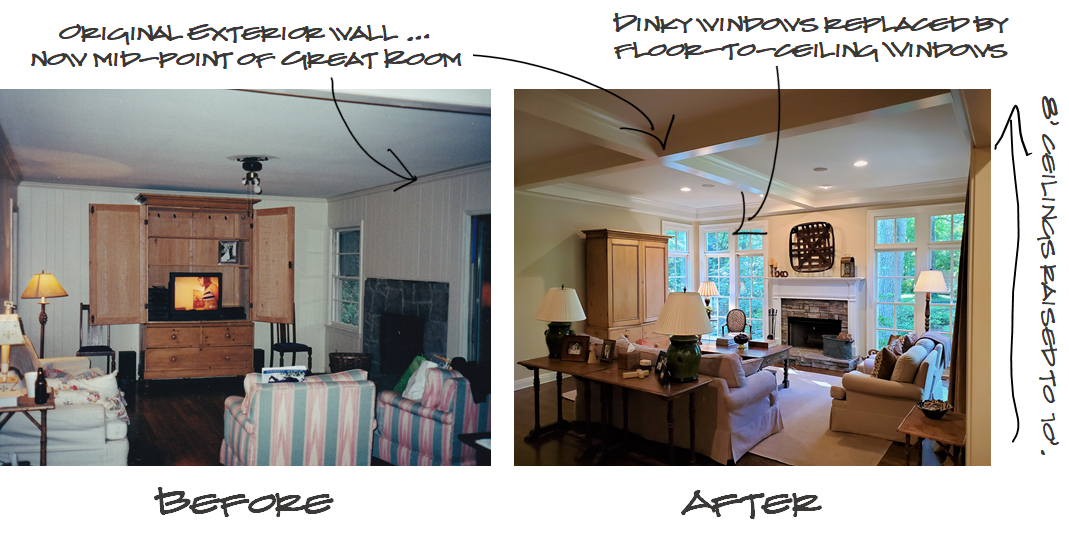
Note, doubling the size of our den (i.e., going out into our yard and creating a departure from the one-directional back elevation of our home) and raising the ceilings to 10’, meant that we had to add a roof structure that was perpendicular to the original roof line. Although this added to the interest of our back elevation, it was also one of the larger line items of our renovation budget. But we feel the impact it made was more than worth it.
Let There Be Light | Windows
Another primary objective we wanted to accomplish in our renovation was to provide better views of the outdoor spaces, while letting in more natural light. That was easily accomplished by adding windows & French doors with transoms above basically all the way around the addition.
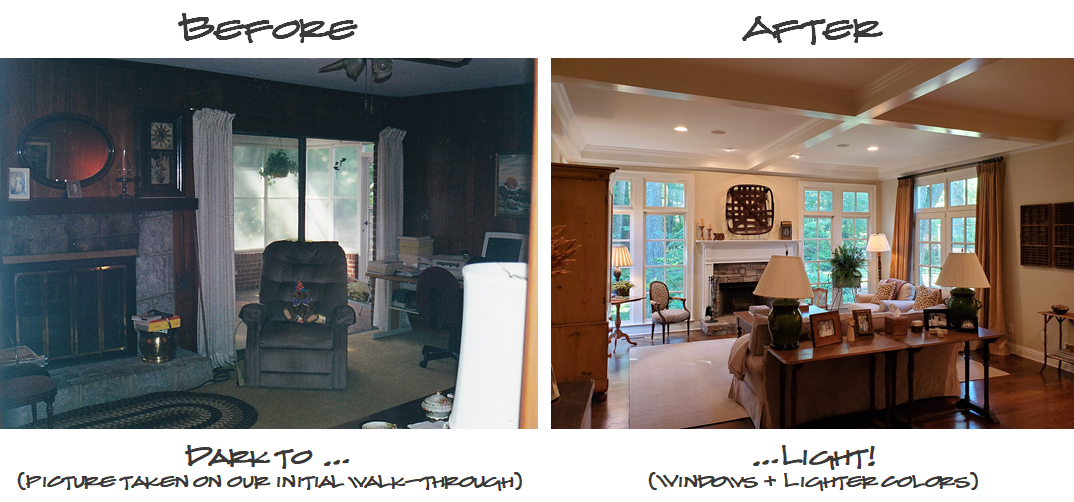
If we had added curtains to our new windows we would have essentially cancelled out any of the visual, light-giving benefits that we had created. So we didn’t add curtains on the back wall … which is fine because we don’t really need privacy from our back yard. We did, however, add curtains on the French doors that we can pull shut to block the glare on the TV when needed … but that’s been rare. But since we do have space on either side of the French doors we basically doubled the size of the rod and curtains needed so that the curtain panels return beyond the windows … and therefore never block the light or views unless we want them to.
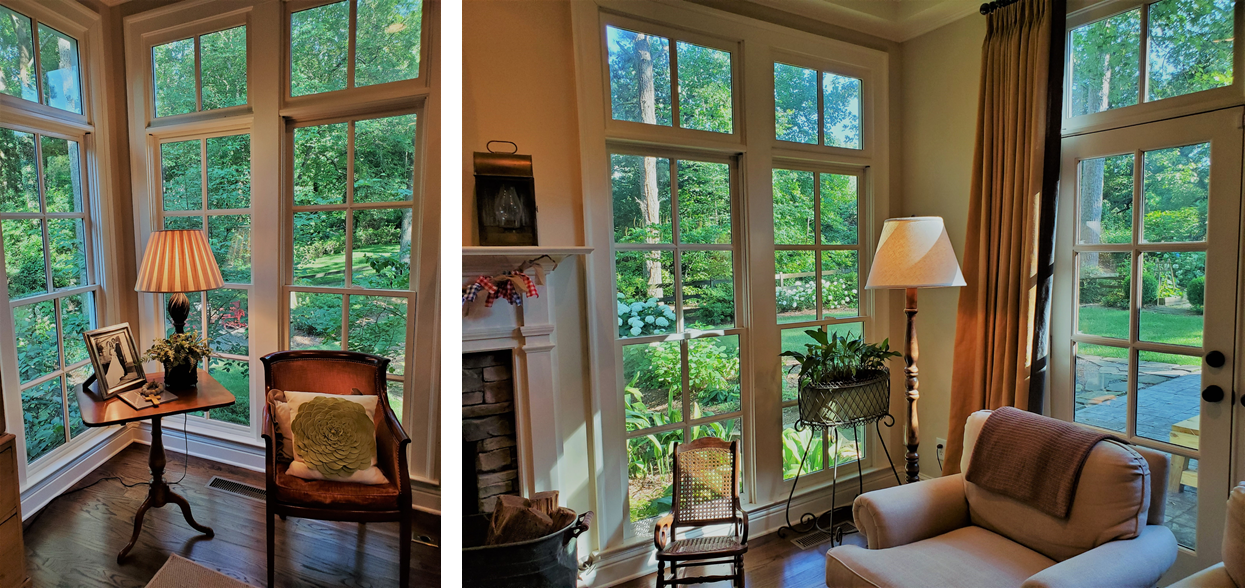
Furniture, Flow, & the Future
From a furniture perspective doubling the size of our family room allowed us to move our primary gathering space into the new windowed area, while leaving the other original half of the room for unobstructed traffic flow on a daily basis and an overflow gathering space when we host parties.
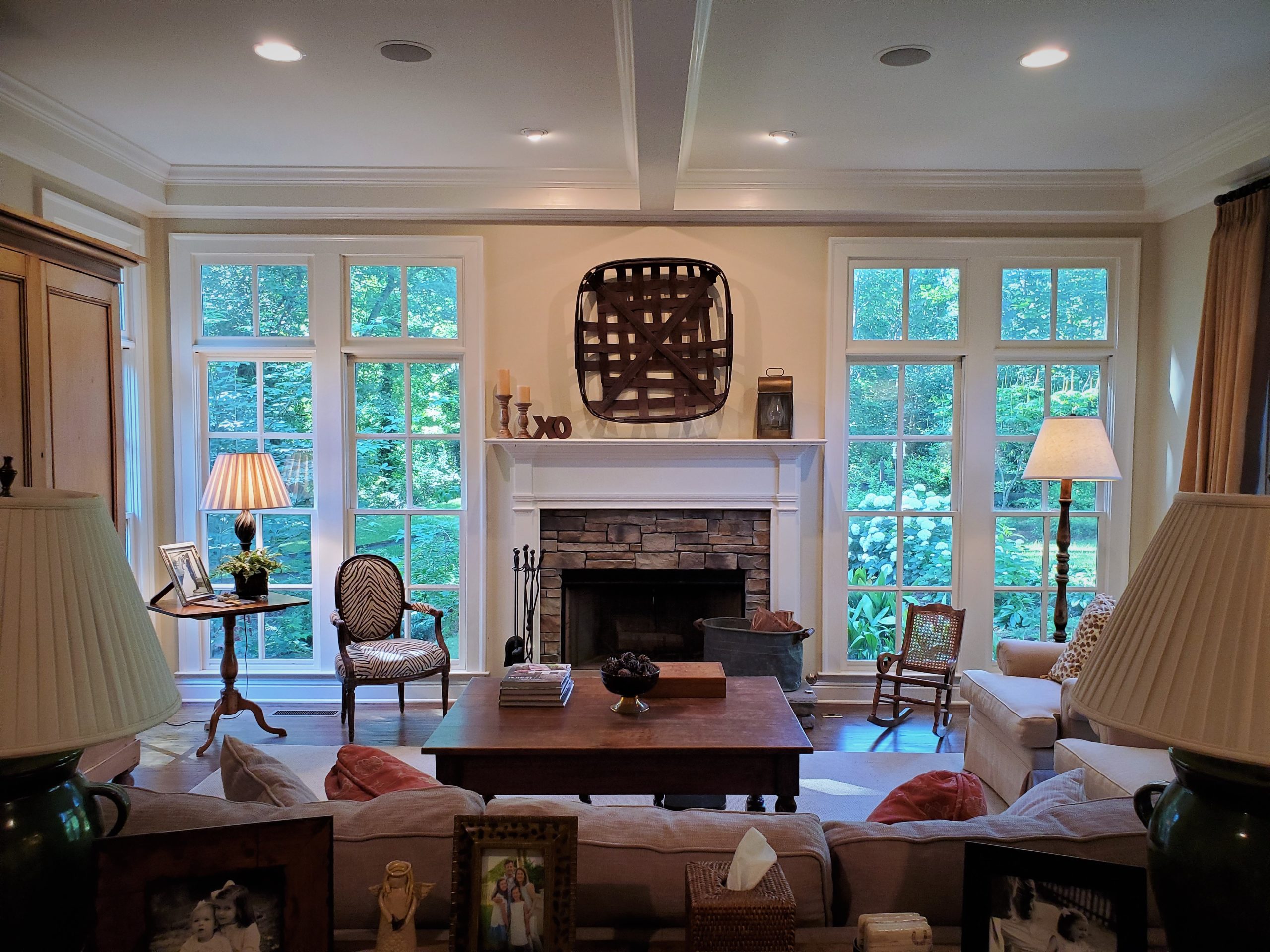
At some point we intend to ( … and have for 14 years now) add a game table and a small sitting area to this original space, but time & money haven’t made that a priority. That said, over the years our girls have made full use of this open space for impromptu dance sessions, plays, or just cart-wheeling through the room towards their bedrooms.
You’ll note on the Before | After diagram above (note F.) that we also moved the door down into our basement from the back wall of the Great Room to the corner of the kitchen that was already being used to move to-from the kitchen and new dining room. Not only was this a more efficient use of space from a traffic flow perspective, it also gave us more wall to work in the Great Room.
Paint Colors, Etc.
For those who may ask, here are our paint colors:
- Walls: Manchester Tan (Benjamin Moore, HC-81, velvet finish)
- Ceiling: Acadia White (Benjamin Moore, AC-41, velvet finish)
- Trim: Acadia White (Benjamin Moore, AC-41, semi-gloss finish)
And finally, in true redeem your ground fashion, to connect our interior and outdoor spaces we used textures, colors, and objects you would typically find outside.

![]()
So with all that, that’s how we transformed our small den into a truly great Great Room. We’re really pleased with how things turned out and, more than that, all the life that has happened in it.
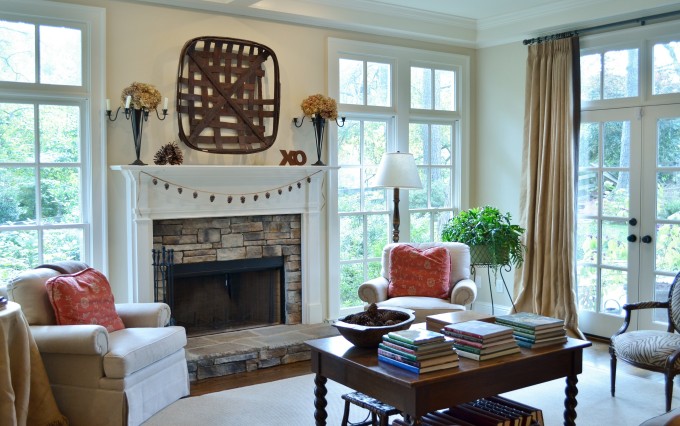
If you have questions about our small-den-to-great-room-transformation, please comment below or Contact Us here. Also, be sure to stay tuned for future posts in our 1960s Ranch Renovation. On deck … what many of you may be waiting for, our kitchen renovation.
Take care,

You may also enjoy these posts from RYG ...
If you're not already subscribed to RYG and want to get periodic updates, links to new posts & other ground redeeming info ... just enter your email address below. Easy as that!

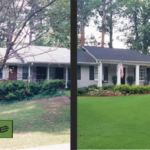
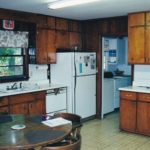
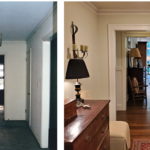
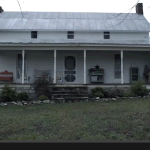
![The Redeem Your Ground Story on Growing a Greener World [& Bloopers]](https://redeemyourground.com/wp-content/uploads/2016/07/RYG-GGWtv-__-Redeem-Your-Ground-150x150.jpg)
Amazing work,it’s absolutely beautiful my friend.
Thanks so much, Miss Sabrina!! – D.