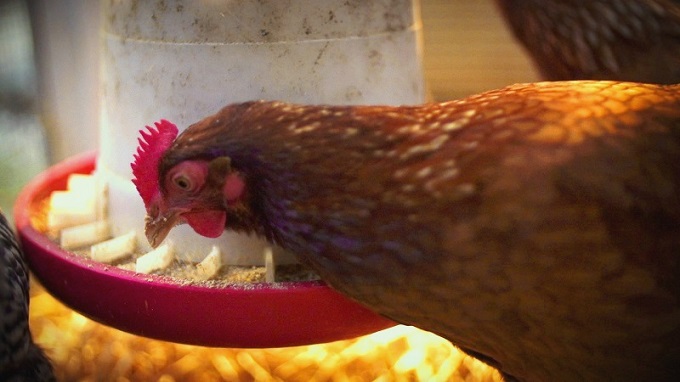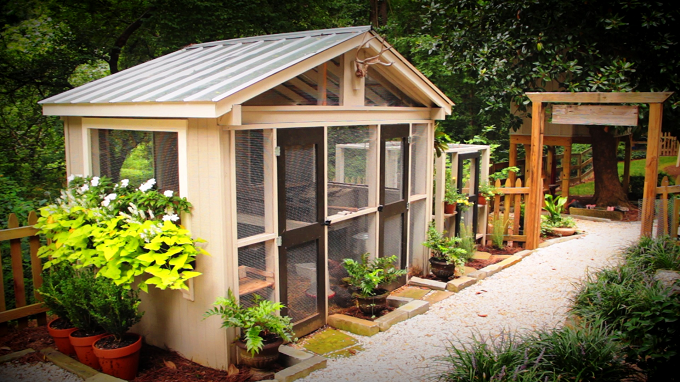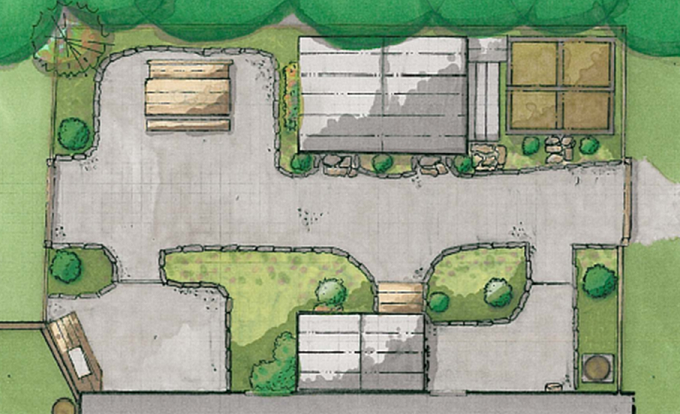Posts Tagged ‘bunny hutch’
Our Chicken Coop Design (Part 3 of 3)
Finally! My last post on the design of our chicken coop. Below you’ll find a description and rendering of the final 3 elevations – right, left, and rear. Part 1 provided a schematic of the area where our coop/hutch sits, as well as a floor plan. Part 2 provided a description and rendering of the…
Read MoreOur Chicken Coop Design – Front Elevation (Part 2 of 3)
Okay, I lied. I had hoped to finish up writing on our chicken coop design with this post, but I ran out of time and markers…seriously – my gray marker ran out. So today I’m going to focus on the front elevation and next week I’ll wrap it up with the other 3 elevations. …
Read MoreOur Chicken Coop Design (Part 1 of 2…err 3)
Given the frequency of posts about our feathered ladies, I know some of you may think my life revolves around our chickens. Well I assure you that’s not the case…but they do add quite a bit of texture to my family’s life. But with that…I do have yet another post on our chickens…and this time…
Read More


